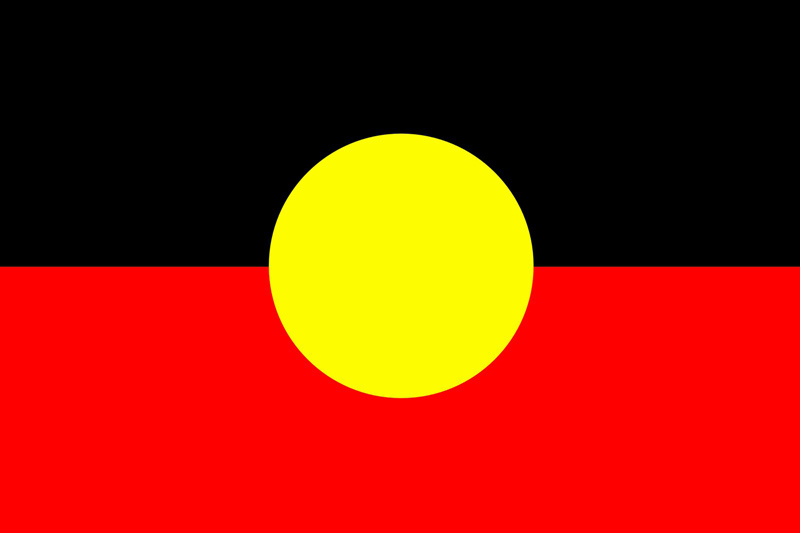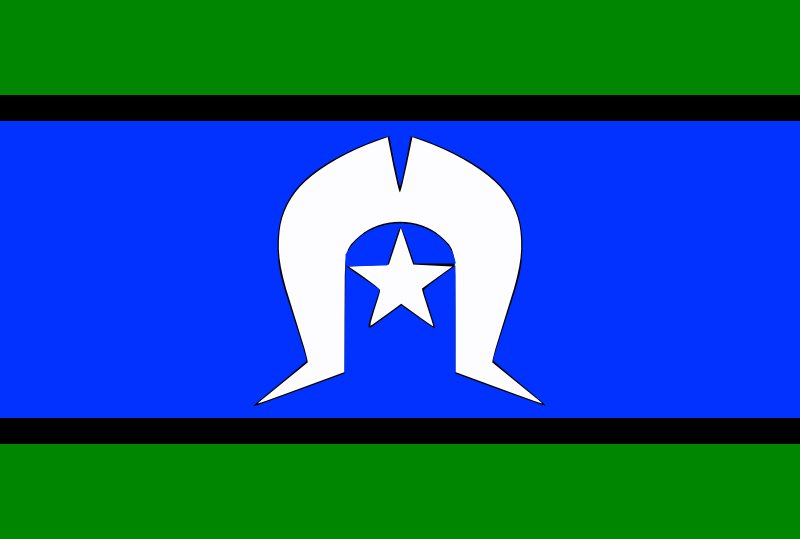Understanding the interior design of BDAC’s soon-to-be constructed New Medical Facility and how each area will welcome and care for our Community, is essential to the success of this exciting new project.
When architects contemplate a new property and create plans, it can be hard to imagine how the spaces will look and feel during the schematic design phase. To ensure the design will actually be fit for purpose, we invited a user group from the current medical team to participate in a virtual walk through of one of the early design proposals.
A group of 17 headed to Big Plans in North Melbourne on October 28, 2022 where the draft plans were projected onto a big screen, and to-scale on the floor. Mobile walls, dividers and furniture helped provide an understanding of the rooms and spaces so the user group could get a feel of the design and layout.
Attendees included Dr Bruce, Jenna, Jaydene, a mix of BDAC Board representatives, executive staff members and the project team, who took the opportunity to share their thoughts about the double storey facility and why the design has been developed in this way.
The community perspective was that the spaces must be welcoming and comfortable for people to meet, talk and come together. A review of the design layout assessed the safety, space design, and how the facility will allow the team and patients to connect with nature.
Extra doors and exit points – which are a noticeable departure from conventional medical facilities – are part of the design as a direct result of Community feedback. They will allow staff and patients to access to outdoor spaces if they need time out or just want to get some fresh air.
A second visit to Big Plans will take place soon to get community feedback.
Board Chair Nicola and our CEO Dallas, were very impressed by the process, enabling them to gain a greater understanding of what the project will look like.
What’s next?
Now that the schematic design has been completed, we are heading into the next stage of refinements, and the detailed design phase. These design steps have been slow and steadyto make sure we get it right through the gathering of everyone’s input on spacing and feel.
“The new Medical Facility is so important as it will expand and increase the services available and ensure we continue to provide a holistic approach to health for the Aboriginal and/ or Torres Strait Islander Community residing or visiting Dja Dja Wurrung Country.
It will allow us to continue the patient-centred care approach to community that we pride ourselves on, which delivers good health outcomes for the community in all aspects of health including physical, emotional, spiritual, social, mental and environmental health. By doing this we are contributing towards achieving the national goal of closing the gap in life expectancy for all first nations people in Australia.”
– Jaydene Burzacott, BDAC Clinical Practice Manager



